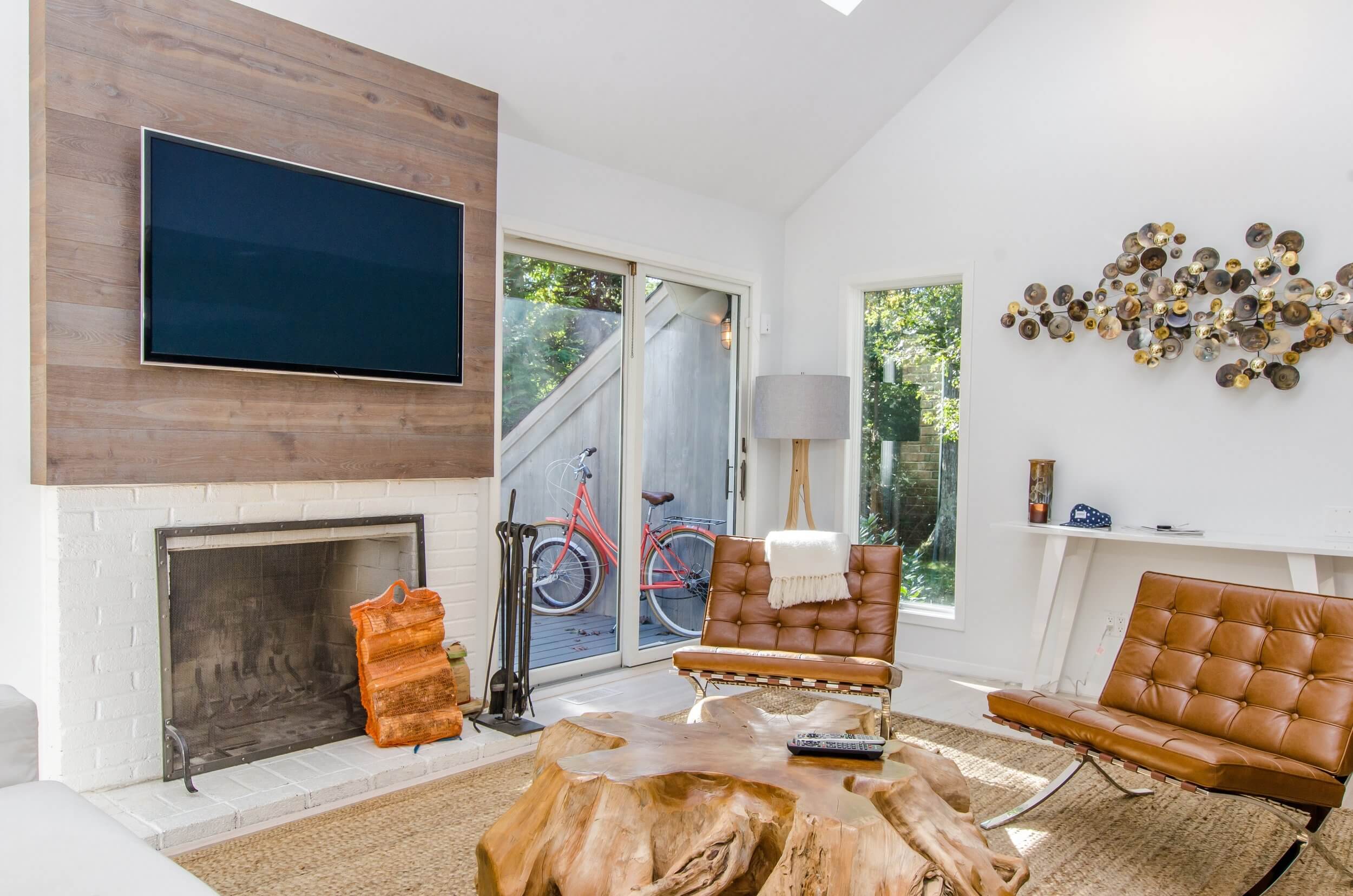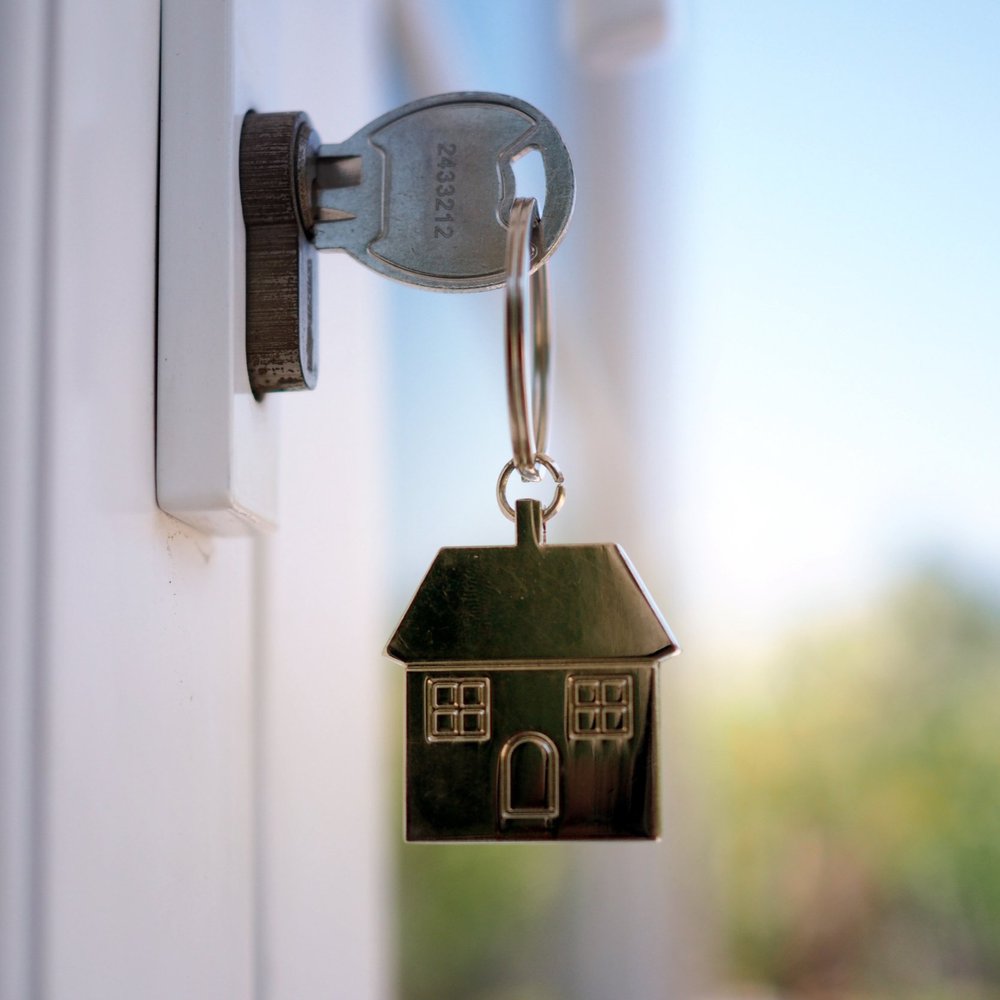As one of the most popular home styles across the country, ranch-style houses are versatile and appeal to a variety of homebuyers. With their minimalist exterior, open-concept interior, and relative affordability, you might just consider bumping a ranch house to the top of your list when house-hunting.
What is a ranch style house?
A ranch style house is typically a single-story home, with an open layout. This home style is popular amongst first time homebuyers and experienced homeowners alike. Ranch homes, sometimes called ramblers, are not directly associated with ranchers, but take the name from their open-space concept and ability for one to roam around inside.
Where are rambler style houses popular?
You can find ranch style homes in most states and cities across the US, ranging from Los Angeles, CA and Phoenix, AZ, to Charlotte, NC, and Columbus, OH. Generally, ranch homes are less popular in Northeastern cities, so it may take a bit more searching to find the ranch home of your dreams on the East Coast.
Ranch style house plans
While there are a few different spins on the ranch style home, several characteristics tie these architectural styles together, creating the basic concept of the rambler home. Let’s take a look at the features that make a ranch style house.
Ranch house exterior characteristics
A ranch home’s exterior is known for its U-, L-shape or rectangular layout, low pitched roof, and mixed material outside – often brick, stone, wood, or stucco. Ranch homes also feature wide, overhanging eaves, large windows and sliding glass doors, plenty of outdoor space such as a patio or deck, and an attached garage. Compared to the ornate exteriors of Victorian homes, the Rambler house has a more streamlined exterior with minimal details.
Ranch house interior characteristics
The interior floor plan of a rambler house is characterized by its single-story and open concept living room, kitchen, and dining area. Bedrooms in this style of home are separate from the living space and many homes have a basement that functions as another living room. Ranch homes have minimal architectural details, leaving room for owners to put their own stamp on the home’s interior.
When it comes to designing the open concept interior of a rambler, everything old is new again. The open concept is rooted in the advent of the 1950s and 60s ranch house, which shed traditionally-defined and closed-off spaces for casual modern living and outdoor access. These principles can guide your open concept renovation today. Spaces that combine kitchen, living, and dining bring people together and invite full participation by the household members and guests. Vaulted ceilings uplift and inspire creativity. Soft, neutral palettes and clear windows and doors allow nature’s hues to calm and fill spaces with light.
You can also stick to creating a “color story.” The best way to create a beautiful, interesting, and cohesive open concept space is to have all of the spaces tell the same “color story.” Hone in on a tight “whole house” color palette using your favorite colors and neutrals, and play with them using different tones and intensities throughout your house. Connecting rooms with color – like a touch of black in kitchen hardware that speaks to the black framed chairs in the living room and black metal light fixture in the entryway – will help unify the spaces, without them feeling too matchy-matchy.
To create space in the typical open floor plan of a ranch home the use of area rugs is highlighted. One of the best ways to design an open concept living space is to zone it out using area rugs. Each section of the room would have an area rug to designate that space and you’d style it as if it were that room, i.e. the living room or dining room. Then, incorporate colors or patterns throughout to tie the open space together.
Another critical step in designing an open concept space is to look at the floor plan before making any major decisions. It is recommended to mock up ideas. This allows visualization of multiple floor plan layouts and works through the impact on furniture layout and traffic flow prior to committing to a plan.
6 types of rambler style homes
As with many home styles, ranch houses are not limited to one single “look.” Specifically, there are six types of ranch style homes you may find in your home search. Here’s what they look like and what features you can typically expect.
1. California ranch house style
The California ranch style, also called a rambling ranch, is the quintessential rambler home. Often built in a U- or L-shape, the California ranch home takes inspiration from Spanish architecture and the Arts and Crafts movement popularized in the late 19th and early 20th centuries. California ranch homes often mix into nature and feature a large front yard and porch, as well as Spanish-style details and a courtyard.
2. Suburban ranch house style
With the rise of suburbia in the post-World War II era, suburban ranch style homes became increasingly popular as many Americans left city life behind. These ranch houses are more simplistic in style as they were easily replicated throughout suburban America. Featuring concrete-slab foundations, suburban ranch homes tend to be smaller, but still have that open-concept layout and U- or L-shaped design.
3. Split-level ranch house style
Unlike the typical ranch style home, split-level ranch homes are generally three stories with living space on each floor. Popularized in the 1960s and 1970s, split-level ranches often enter into the kitchen, living, and dining areas with stairs leading to the additional living space below and above the entry-level. While they have an asymmetrical exterior, their design is more minimalist, like suburban rambler homes.
4. Raised ranch house style
Often confused with split-level ranches, raised ranches – also called split-entry ranches – are distinctly different. Raised ranch homes open to a stairwell, leading to the two levels in the home. Upstairs typically consists of the standard open-plan kitchen, living room, and dining space, as well as bedrooms and bathrooms. The downstairs features a finished basement and garage.
5. Storybook ranch house style
Also called Cinderella or fairytale ranches, storybook ranch homes are reminiscent of a fairytale cottage with their ornate exterior details. Instead of the classic low-pitched roof, storybook ramblers typically have a steeper gabled roof. Exteriors also have diamond-shaped windows, thatched shingles, and decorative brick or stone chimneys and facades.
6. Modern ranch house style
An updated version of a classic California ranch style is the modern ranch home, appearing throughout the 1990s and early 2000s. Similar in style to California ranch homes, the modern ranch house uses a variety of materials like wood and stone to blend into nearby nature. However, modern ramblers don’t have any Spanish architectural influence, meaning you’ll find more clean lines and updated interiors.
Pros and cons of a ranch house
Even with the most well-known and popular style homes, there are pros and cons to each of them. Before taking the step and buying a rambler house in your area, become familiar with the pros and cons to make sure you’re choosing the right house style for your needs.
Pros of ranch houses
Open floor plan: One of the biggest advantages of owning a ranch house is the open floor plan, which is often a desirable home trend. That means no knocking down walls to create the perfect blend of kitchen, living, and dining room space. Open concept living rooms are a favorite for homebuyers for many reasons. First, it can make even the smallest space feel bigger and brighter. A small townhouse with a windowless kitchen off the living room can be transformed into a light filled living room space by replacing the wall with an island on the console table.
Single story: While some rambler house styles have more than one story, the majority have a single story, meaning it can be much easier for homeowners to get around. No stairs also means more living space on a single floor.
Easier maintenance: As the majority of ranch homes are a single story, exterior maintenance can be much easier. Seasonal maintenance like cleaning gutters and windows is less dangerous as you only have one story to maintain.
Cons of ranch houses
Less privacy: While not immediately obvious, there can be the feeling of less privacy in a ranch house as all of the bedrooms and living spaces are on one floor. Some homeowners may feel more secure with the primary bedroom on the second floor. There are certainly some challenges when you rave about the space, light, and flow that a large living room gives us. Obviously, privacy is lost when you have a big open living room. Talking on the phone in the kitchen while your kids are watching TV can be difficult. You also lose wall space for your photos and artwork. Additionally, fewer walls also mean fewer electrical outlets and concealing wires in a large, open space can be tricky.
Single story: Single stories can be both a pro and a con. As for the cons, all the living spaces and bedrooms are on one floor, meaning noise can travel, especially if you have more people living in the home.
Smaller outdoor space: Depending on the size of the lot, some rambler homes may have less outdoor space, as the lot is taken up by the home itself. And if you’re considering extending the square footage of the home in the future, it can take up even more outdoor space.



